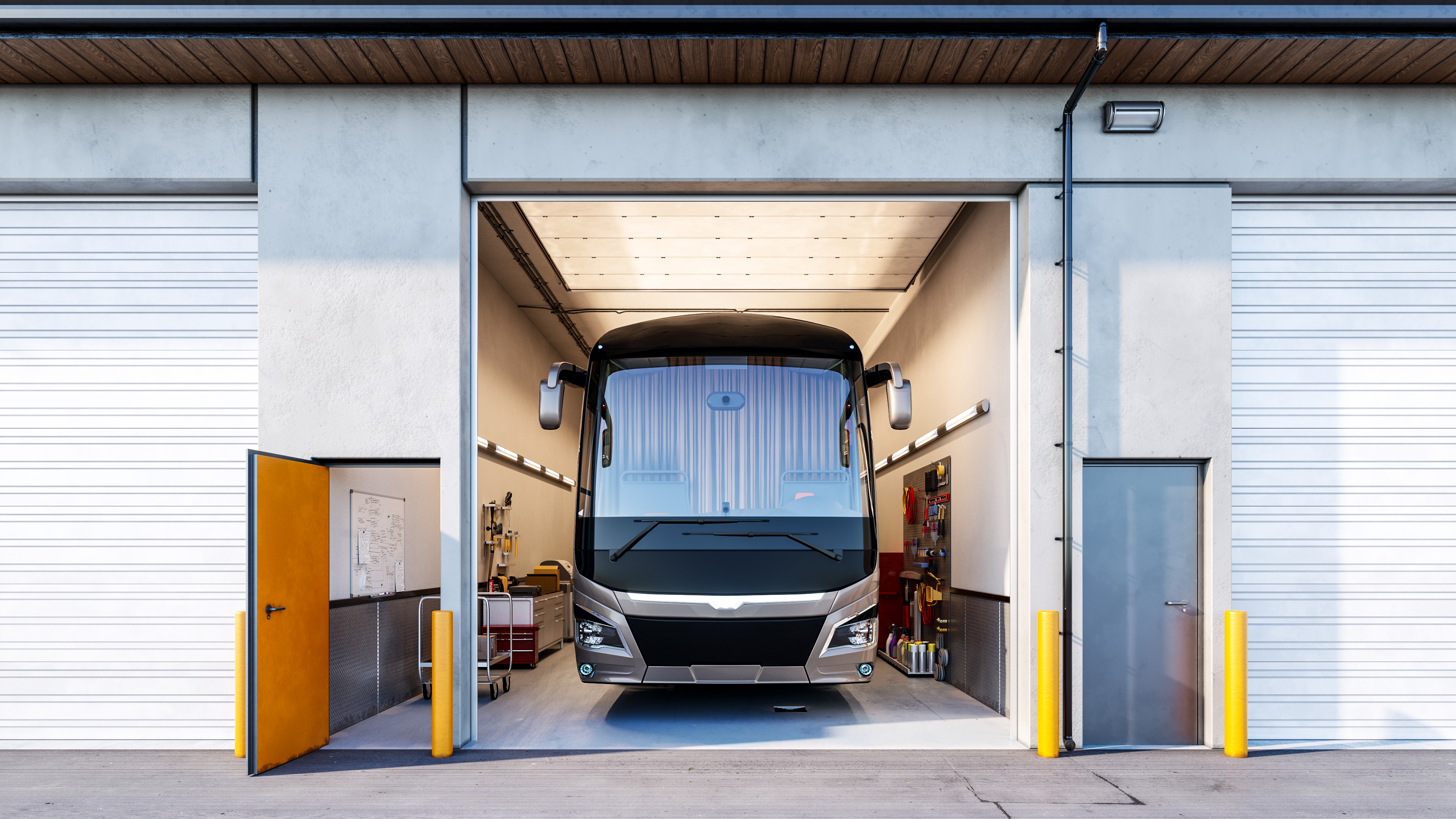MY GARAGE HOPE
Business, Boats, RV’s, cars and more!
Secured facility & units
with key fob access
Convenient Location & Easy Access
My Garage is conveniently Located in the East Fraser Valley just before major junctions to the Coquihalla Highway 5, and Highway 3 with easy highway access off Flood Hope Road.
24/7 Access
Tenants can access the compound at any time using their FOB access card, and the premises is monitored by cameras around the clock.
Maneuver With Ease
40 ft wide entry gates with 80 ft wide drive aisles offers easy manuevering of vehicles and trailers.
Washbay and RV Amenities
Large drive in 65ft x 14 ft Wash Bay with Catwalks, RV sani dump and water fill station.
my garage overview
My Garage is a 15 acre – 4 phase strata complex with a total of 260,000 square feet of building space over six buildings. Phase 1 includes two buildings with 44 units, an office, and full drive in wash bay complete with catwalks for reaching the top of your rig. Conveniently located in Hope BC just before the gateway to major BC vacation destinations. This development is designed and engineered to stand the test of time with insulated concrete tilt up construction, insulated metal roofs, and metal garage doors.
![]() Gated and fenced property with 24/7 video surveillance
Gated and fenced property with 24/7 video surveillance
![]() Onsite 65′ x 14′ wash bay with catwalks
Onsite 65′ x 14′ wash bay with catwalks
![]() RV sani dump station
RV sani dump station
![]() RV water fill station
RV water fill station
find your unit today!
FEATURES & Dimensions
![]() Mezzanine and washroom opportunities
Mezzanine and washroom opportunities
![]() 19’ x 50’ Insulated Units
19’ x 50’ Insulated Units
![]() Key fob access
Key fob access




